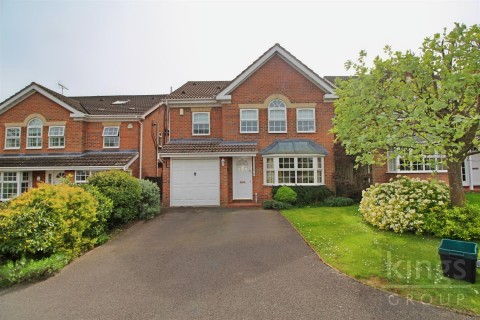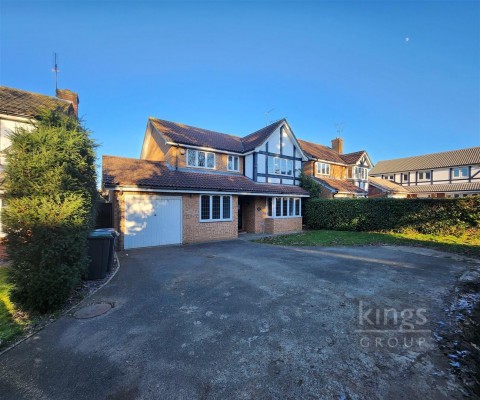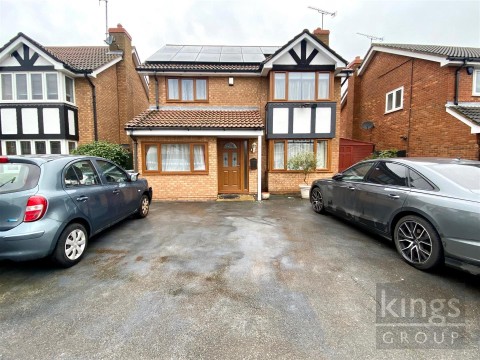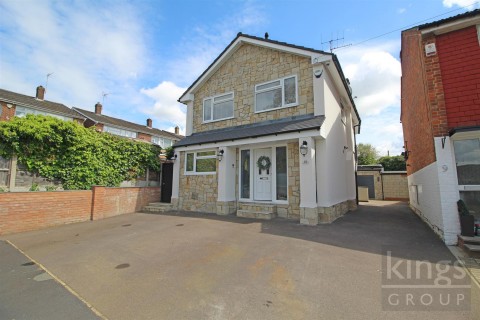4 2 2
1. MONEY LAUNDERING REGULATIONS: Intending purchasers will be asked to produce identification documentation at a later stage and we would ask for your co-operation in order that there will be no delay in agreeing the sale.
2. General: While we endeavor to make our sales particulars fair, accurate and reliable, they are only a general guide to the property and, accordingly, if there is any point which is of particular importance to you, please contact the office and we will be pleased to check the position for you
3. The measurements indicated are supplied for guidance only and as such must be considered incorrect.
4. Services: Please note we have not tested the services or any of the equipment or appliances in this property, accordingly we strongly advise prospective buyers to commission their own survey or service reports before finalising their offer to purchase.
5. References to tenure of a property are based upon information supplied by the vendor. The agent has not had sight of the title documents, a buyer is advised to obtain verification from their solicitor.
6. THESE PARTICULARS ARE ISSUED IN GOOD FAITH BUT DO NOT CONSTITUTE REPRESENTATIONS OF FACT OR FORM PART OF ANY OFFER OR CONTRACT. THE MATTERS REFERRED TO IN THESE PARTICULARS SHOULD BE INDEPENDENTLY VERIFIED BY PROSPECTIVE BUYERS OR TENANTS. KINGS GROUP NOR ANY OF ITS EMPLOYEES OR AGENTS HAS ANY AUTHORITY TO MAKE OR GIVE ANY REPRESENTATION OR WARRANTY WHATEVER IN RELATION TO THIS PROPERTY.
| Tax Band | % | Duty |
|---|
 Tilekiln Close, Cheshunt, Waltham Cross
£650,000
Tilekiln Close, Cheshunt, Waltham Cross
£650,000
Kings Group - Cheshunt are proud to offer this FANTASTIC FOUR BEDROOM DETACHED HOUSE IN THE HIGHLY SOUGHT AFTER AREA OF WEST...
EAID:KingsGroupApi2020, BID:30208-5
 Kestrel Road, Waltham Abbey
£635,000
Kestrel Road, Waltham Abbey
£635,000
BIRDS DEVELOPMENT!SPACIOUS 4 BEDROOM DETACHED FAMILY HOME!!!- Kings Group Waltham Abbey are pleased to offer this 4 bedroom...
EAID:KingsGroupApi2020, BID:30208-11
 Peregrine Road, Waltham Abbey
£630,000
Peregrine Road, Waltham Abbey
£630,000
Kings Group Waltham Abbey are delighted to offer this four bedroom detached family home, located on the sought after Birds...
EAID:KingsGroupApi2020, BID:30208-11
 Rainer Close, Cheshunt, Waltham Cross
£624,995
Rainer Close, Cheshunt, Waltham Cross
£624,995
Kings Group - Cheshunt are delighted to offer this EXTENDED FOUR BEDROOM DETACHED HOUSE LOCATED IN THE HEART OF CHESHUNT....
EAID:KingsGroupApi2020, BID:30208-5