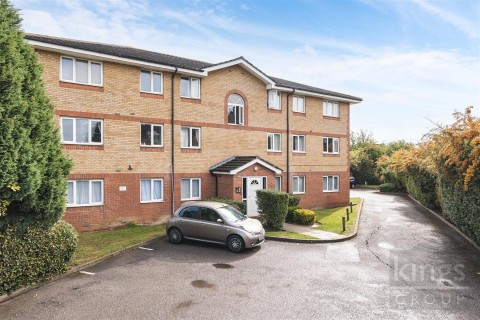- TWO BEDROOM FIRST FLOOR APARTMENT
- CHAIN FREE
- ONE ALLOCATED PARKING AND VISITOR BAYS
- RECENT LEASE EXTENSION - 160 YEARS REMAINING ON THE LEASE
- IDEAL PURCHASE FOR A FIRST TIME BUYER
- IDEAL PURCHASE FOR AN INVESTOR CURRENTLY ACHIEVING £1,400 PER MONTH
- COMMUNAL GARDEN
- CLOSE TO LOCAL SHOPS, SCHOOLS AND AMENITIES
- CLOSE TO THE M11/M25 - IDEAL LOCATION FOR COMMUTERS
- DOUBLE GLAZED PVC WINDOWS INSTALLED MARCH 2025 - FENSA CERTIFICATE AVAILABLE
Kings Group are delighted to present this beautiful TWO BEDROOM FIRST FLOOR APARTMENT, offered for sale on a CHAIN FREE BASIS, and ideally located on Bentley Drive within the ever-popular Church Langley Development. The property comes with one allocated parking space as well as additional visitor bays, making it perfect for convenience.
** GUIDE PRICE £230,000 - £240,000 **
A recent LEASE EXTENSION means the property now boasts a superb remaining lease of 160 years, providing peace of mind for any future owner. This makes it an ideal purchase for both first-time buyers and investors alike.
The accommodation comprises a welcoming entrance hall leading into a spacious lounge/diner, offering plenty of room for both living and entertaining. The kitchen is fitted with a range of wall and base units, while the apartment further benefits from two generous double bedrooms and a family bathroom with a modern three-piece suite. The layout has been thoughtfully designed to provide comfort and functionality for everyday living.
With the added benefit of the communal garden, the apartment offers an inviting outdoor space for residents to enjoy.
Church Langley remains one of the area’s most sought-after developments, with local shops, highly regarded schools, and everyday amenities close at hand. Excellent transport links include easy access to the M11 and M25 via Junction 7, providing direct routes into London, Stansted Airport, and Cambridge.
Please note there is an annual service charge of £2121.24 and a ground rent of £0 (peppercorn).
Early viewings are highly recommended. Call us today to arrange your viewing.
Entrance Hall
Laminate flooring, Power points, electric heater, storage cupboards
Lounge (3.58m x 4.09m)
Double glazed windows to the side aspect, electric radiator, textured ceiling, laminate flooring, power points.
Kitchen (1.60m x 3.00m)
Double glazed windows to the front aspect, a range of roll top work surfaces, space for cooker, plumbing for washing machine, sink drainer unit, space for fridge freezer, power points.
Bedroom One (2.44m x 2.44m)
Double glazed windows to the side aspect, electric radiator, laminate flooring, textured ceiling, power point, storage cupboard
Bedroom Two (2.74m x 2.13m)
Double glazed windows to the side aspect, electric radiator, laminate flooring, textured ceiling, power points.
Family Bathroom (1.22m x 2.44m)
Panel enclosed bath with mixer taps, low flush WC , hand wash basin with separate taps, tiled walls, extractor fan, electric heater.
Property Information
Build: Standard Construction - Brick and Tile
Flood Risk: Rivers & Seas - Very Low, Surface Water - Very Low
Tenure: Leasehold
Lease Remaining: 160 Years ( Recently had a lease extension)
Service Charge: £ 2121.24 Annually ( £176.77 per month)
Ground Rent: £0 - Peppercorn
Parking: One Allocated Space and Visitor Bays
Schools/Transport Links
Primary Schools:
Henry Moore Primary School (0.2 miles), Church Langley Community Primary School (0.39 miles)
Secondary Schools:
Passmores Academy (0.7 miles), Mark Hall Academy (1.09 miles)
Train stations:
Harlow Mill Rail Station (1.84 miles), Harlow Town Rail Station (2.14 miles)
Motorways:
M11 J7 ( 1.44 miles), M11 J7A (2 miles)
 Bentley Drive, Church Langley
£230,000
Bentley Drive, Church Langley
£230,000