2 1 1
Property Showcases
As you arrive at the property, you are welcomed by a spacious residential car park, offering allocated parking spaces for residents as well as additional spaces for guests and visitors. The building is encompassed by a vast communal garden, providing a serene environment that can be enjoyed during the warmer months. Approaching the communal entrance, you notice the added layer of security provided by a video entry system, ensuring the safety and privacy of residents. Upon entering the building, a communal stairwell leads you gracefully to the second floor, where your own front door awaits. Upon opening the door, you step into a generously sized entrance hall. The laminate flooring enhances the aesthetic appeal while adding a touch of practicality. To your left, a large built-in storage cupboard offers ample space for coats, shoes, and various household items, keeping the area neat and organised. Moving forward, the entrance hall leads to the heart of the home – the spacious lounge/diner. Laminate flooring continues into this inviting space, creating a seamless flow. The room is flooded with natural light from the sizable double-glazed window that overlooks the lush communal gardens, providing a picturesque view. Adjacent to the lounge is the fully fitted kitchen, featuring a range of base and wall units for additional storage. Integrated appliances are seamlessly incorporated, offering convenience and a sleek aesthetic. The easy access layout allows for easy interaction between the kitchen and the lounge/diner, making it an ideal space for entertaining. The entrance hall also provides access to the sleeping quarters. The master bedroom, a generously proportioned double room, maintains the continuity of laminate flooring, adding a sense of cohesion to the living space. A sizable window allows natural light to fill the room, creating a bright and airy atmosphere. The second bedroom, currently utilised as a study or home office, boasts ample space for a single bedroom setup. Versatile in its use, this room offers flexibility to meet various lifestyle needs, such as a guest bedroom or hobby space. Completing the tour of the apartment is the three-piece family bathroom. Conveniently accessible from the entrance hall, this well-appointed space features essential amenities, ensuring comfort and functionality for residents. In summary, this purpose-built second-floor apartment offers a harmonious blend of modern living, security, and natural surroundings, making it an inviting and comfortable place to call home.
Location
Situated just a leisurely stroll from Lloyds Park, you can enjoy the picturesque manicured gardens or take advantage of the outdoor gym, basketball and tennis courts. Explore the popular Saturday farmers market for a delightful experience. For underground access, a brief 4-minute walk to Walthamstow Central allows you to reach Central London in just 15 minutes. With 5 bus stops within 0.16 miles from your doorstep, you have convenient connections to various locations. All your essential amenities are easily accessible on the renowned 1km Walthamstow Market, located just 0.1 miles away. The market is complemented by a variety of independent businesses, creating a quintessential neighbourhood that caters to all your needs. Nursery, primary, and secondary schools are within walking distance, with catchments to Greenleaf, Mission Grove, Stoneydown Park, and Hillyfield, all under 0.43 miles, boasting good to outstanding Ofsted ratings.
Tenure & Council Tax
Tenure: Leasehold
Lease Length: 125 years from 25/12/1995
Ground Rent: £125 pa
Service Charge: £2,400 pa
Council Tax Band: C
Annual Council Tax Estimate: £1,724 pa
Double Glazed door to front aspect, laminate flooring, built in storage cupboard, video entry system and power points.
Double glazed window to side aspect, wall mounted electric radiator, laminate flooring, power points, TV aerial and phone point.
Double glazed window to side aspect, lino flooring, walls with tiled splash backs, range of base & wall units with flat top work surfaces, integrated cooker with electric oven and electric hob, chimney style extractor with hood, sink with drainer unit, space for fridge/freezer, plumbing for washing machine and power points.
Double glazed window to side aspect, wall mounted electric radiator, laminate flooring, power points, TV aerial and phone point.
Double glazed window to side aspect, wall mounted electric radiator, laminate flooring and power points.
Part tiled walls, lino flooring, extractor fan, panel enclosed bath with mixer tap & shower attachments, hand wash basin with mixer tap and vanity under, low level flush w/c.
| Tax Band | % | Duty |
|---|
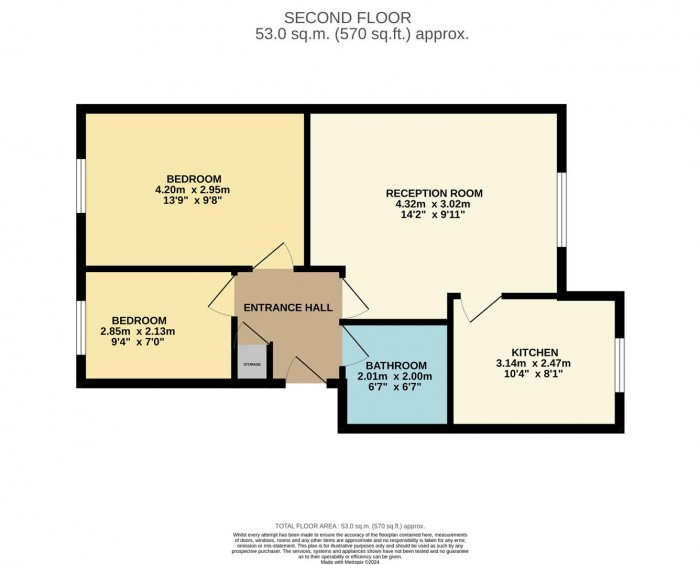
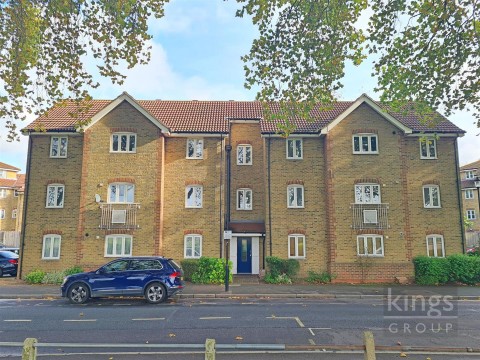 Lee Conservancy Road, London, E9
£375,000
Lee Conservancy Road, London, E9
£375,000
*Guide Price - £350,000 - £375,000*
Kings Group - Hackney are pleased to offer For Sale on a CHAIN FREE basis,...
EAID:KingsGroupApi2020, BID:11148-6
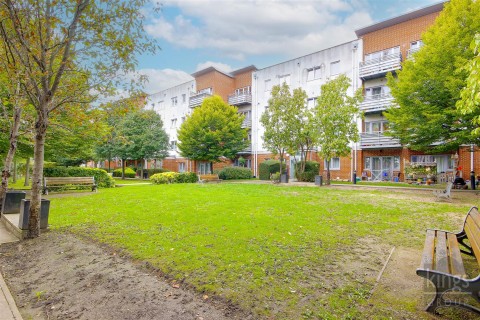 Hawker Place, London
£375,000
Hawker Place, London
£375,000
Welcome to this charming purpose-built flat located on Hawker Place in the vibrant city of London. This delightful property...
EAID:KingsGroupApi2020, BID:30208-6
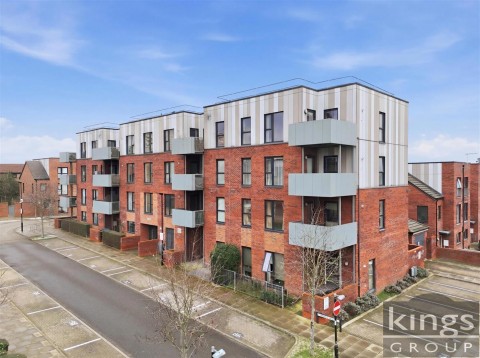 Canning Square, Enfield
£359,995
Canning Square, Enfield
£359,995
Kings Group – Enfield Town are proud to present this exceptional top floor apartment, beautifully designed and impeccably...
EAID:KingsGroupApi2020, BID:30208-1
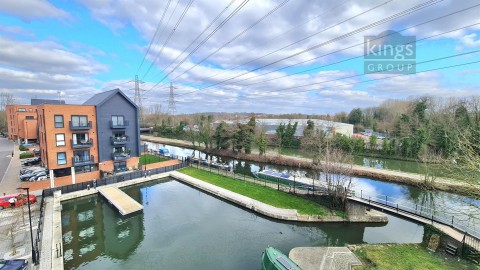 Lea Road, Waltham Abbey
£345,000
Lea Road, Waltham Abbey
£345,000
Kings Group are pleased to present this two double bedroom, top-floor apartment located within a well-maintained marina-side...
EAID:KingsGroupApi2020, BID:30208-11