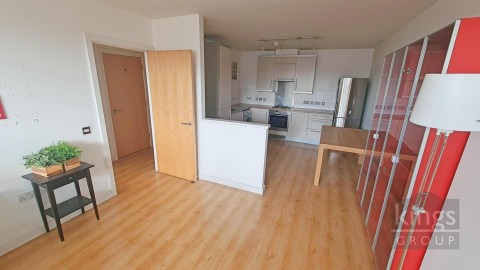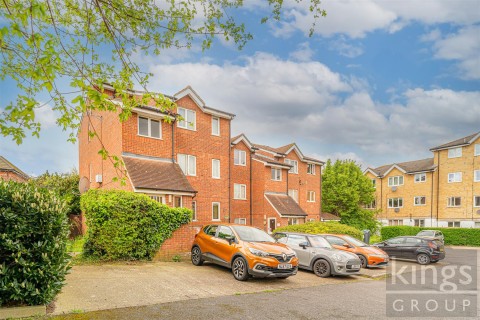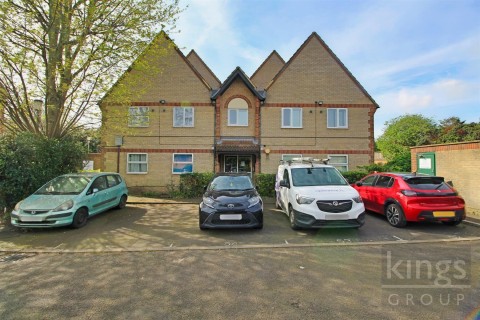1 1 1
Property Showcases
As you approach the one-bedroom ground floor purpose-built apartment, you are welcomed by a large communal entrance that not only exudes a sense of community but also offers practical amenities. Inside, there is secure bike storage, ensuring that residents have a convenient and internally protected space for their bicycles. The entrance also serves as the gateway to the stunning communal gardens that beckon with tranquillity and shared enjoyment. The immersive communal gardens, a lush oasis, offer an ideal space for relaxation. Picture yourself unwinding with a captivating book amidst the vibrant greenery. For those with a green thumb, the communal vegetable patches and herb gardens present an opportunity to indulge in gardening, fostering a sense of shared responsibility and joy among residents. Stepping into the apartment itself, a private front door awaits, accessed through the communal entrance. The door opens into a bright and spacious entrance hall, the central hub of the flat. Two large built-in storage cupboards grace this area, providing ample space for additional storage needs, ensuring a clutter-free living space. To the left of the entrance hall, an inviting open plan lounge/kitchen/diner unfolds. This space is bathed in natural light streaming through sizable double-glazed doors that open onto the private south-facing rear garden. The fully fitted kitchen is a culinary haven, equipped with integrated appliances. Under cupboard mood lighting adds a touch of sophistication, creating the perfect ambiance for cooking your signature dishes or entertaining guests. Accessible from the entrance hall, the spacious double bedroom awaits. This room boasts a custom-built wardrobe, seamlessly blending functionality with aesthetics, providing an organised and elegant solution for clothing storage. Completing the tour is the tiled three-piece shower room, the last room accessed from the entrance hall. This well-designed space is tailored for the early morning routine, offering both practicality and style. In summary, this one-bedroom ground floor apartment seamlessly combines the beauty of communal living with the privacy of individual space. From the lush communal gardens to the well-lit and thoughtfully designed interior, every element is crafted to enhance the resident's experience, creating a comfortable and stylish home. The flat must be marketed to an eligible purchaser who resides or is employed within the London Borough of Waltham Forest, who is not a current homeowner and whose household income is below the London Plan upper limit as set by the Mayor of London (currently £90,000 per annum).
Location
Being situated just a leisurely stroll to Lloyds Park means you can admire the beautiful manicured gardens or make use of the outdoor gym, basketball and tennis courts as well as exploring the ever popular Saturday farmers market. If you are looking for the underground then you have a brief 11 minute walk by foot to Walthamstow Central where you can whisk yourself away into Central London in as little as 15 minutes. If you are looking for bus stops then you have 5 all under 0.16 miles from your front door and all have access to a multitude of different locations. When it comes to amenities you have everything you could ever need, all located on the famous 1km Walthamstow Market which is only 0.4 miles from your front door. A range of enterprising independent businesses compliment the market and provide the quintessential neighbourhood to accommodate everything your heart desires. Nursery, primary & secondary schools are all within walking distance and catchments to Greenleaf, Mission Grove, Stoneydown Park & Hillyfield are all under 0.43 miles and provide good to outstanding Ofsted ratings.
Tenure & Council Tax
Tenure: Leasehold
Lease Length: 130 Years from 16/02/2017
Ground Rent: £350 pa
Service Charge: £1,980 pa
Council Tax Band: B
Annual Council Tax Estimate: £1,509 pa
Double glazed composite door to front aspect, amtico flooring, two storage cupbards and power points.
Double glazed window to rear aspect, double radiator, amtico flooring, phone point, tv aerial point, power points, range of base and wall units with roll top worksurfaces, under cupboard lighting, integrated cooker with electric oven and electric hob, integrated extractor hood, sink and drainer unit, space for fridge/freezer, plumbing for washing machine and plumbing for dishwasher and double glazed patio door leading to garden.
Double glazed window to rear aspect, double radiator, amtico flooring, built in fitted wardrobes, phone point, tv aerial point and power points.
Spotlights, tiled splash backs, heated towel rail, tiled flooring, extractor fan, shower cubicle with thermostatically controlled shower, hand wash basin with pedestal and low level flush w/c.
Mainly laid to lawn, decking, security light and external power points.
| Tax Band | % | Duty |
|---|
***CASH BUYERS ONLY***
Kings Group are now in receipt of an offer for the sum of £340,000 for 5 Joplin House,...
EAID:KingsGroupApi2020, BID:11148-6
 5 Spencer Way, London
£260,000
5 Spencer Way, London
£260,000
Public Notice. 9 Kelday Heights, 2 Spencer Way, London, E1 2PW
We are acting in the sale of the above property and have...
EAID:KingsGroupApi2020, BID:11148-6
 Green Pond Close, London
£250,000
Green Pond Close, London
£250,000
Kings Group Walthamstow are delighted to offer this delightful one-bedroom ground floor flat nestled in the vibrant...
EAID:KingsGroupApi2020, BID:30208-6
 Parkside, Waltham Cross
£225,000
Parkside, Waltham Cross
£225,000
Kings Group - Cheshunt are delighted to offer this SPACIOUS AND RECENTLUY REFURBISHED ONE BEDROOM GROUND FLOOR...
EAID:KingsGroupApi2020, BID:30208-5