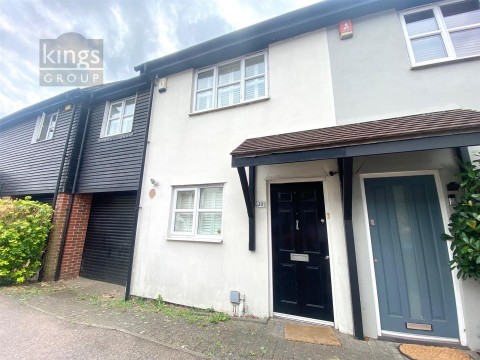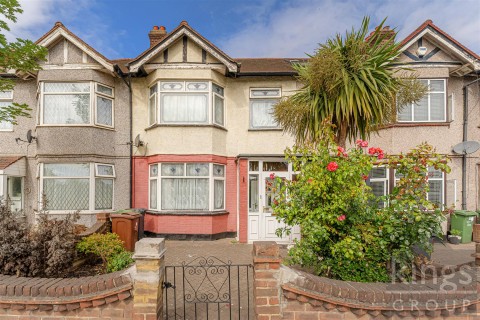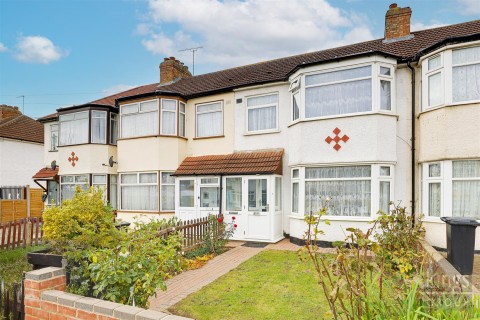3 1 1
Double glazed opaque window to front aspect, tiled flooring, stairs leading to first floor landing, power points, alarm panel
Double glazed windows to front and rear aspect, double glazed French doors to rear aspect leading to conservatory, laminate flooring, double radiator, gas fireplace with stone surround, phone point, TV aerial point, power points
Double glazed windows to side and rear aspect, double glazed French doors to side aspect leading to rear garden, laminate flooring, power points
Double glazed window to rear aspect, double glazed door to rear aspect leading to rear garden, a range of base and wall units with flat top work surfaces, tiled flooring, tiled splash backs, integrated electric oven, integrated induction hob, chimney style extractor fan, plumbing for washing machine, space for fridge/freezer, sink with mixer tap and single drainer unit, power points
Capreted, loft access, storage cupboard
Double glazed opaque windows to rear aspect, tiled flooring, tiled walls, heated towel rail, extractor fan, walk in double thermostatically controlled shower with rainfall shower head, wash basin with mixer tap and vanity under unit, low level flush W.C. spotlights
Double glazed window to rear aspect, double radiator, carpeted, power points
Double glazed window to front aspect, carpeted, power points, double radiator, fitted wardrobes
Double glazed window to front aspect, double radiator, power points, carpeted
Driveway for 2/3 cars, rear garden with rear access, solar panels to front and rear
Constuction Type - Traditional build/Rendered blockwork
Freehold
Council Tax Band - C
EPC Rating - TBC
| Tax Band | % | Duty |
|---|
 Deer Park Way, Waltham Abbey
£480,000
Deer Park Way, Waltham Abbey
£480,000
GUIDE PRICE : £500,000 - £525,000
**CHAIN FREE**
Kings Group is delighted to present this spacious...
EAID:KingsGroupApi2020, BID:30208-11
 Whalebone Lane North, Romford
£450,000
Whalebone Lane North, Romford
£450,000
Nestled on Whalebone Lane North in the charming area of Romford, this delightful mid-terrace house offers a perfect blend of...
EAID:KingsGroupApi2020, BID:30208-6
 Broadlands Avenue, Enfield
£425,000
Broadlands Avenue, Enfield
£425,000
**VIEWING DAY SATURDAY 8TH NOVEMBER** (BY APPOINTMENT ONLY) Kings Group are delighted to offer to the market this...
EAID:KingsGroupApi2020, BID:30208-2
 Curzon Avenue, Enfield
£425,000
Curzon Avenue, Enfield
£425,000
**GUIDE PRICE £425,000-£440,000** KINGS GROUP are delighted to offer to the market this well-presented three-bedroom...
EAID:KingsGroupApi2020, BID:30208-2