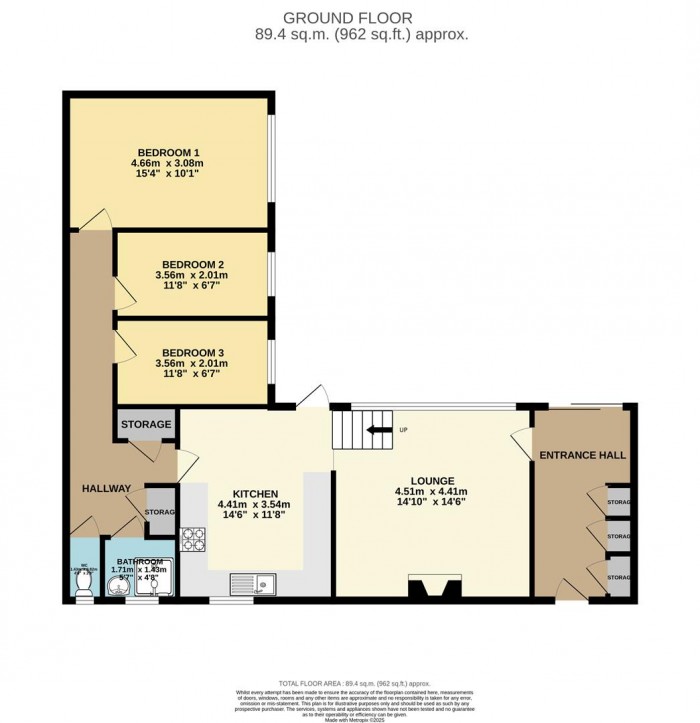- CHAIN FREE
- THREE BEDROOM MID-TERRACE BUNGALOW
- IN NEED OF MODERNISATION
- OPEN PLAN KITCHEN/LOUNGE
- REAR GARDEN
- AMPLE STORAGE
- OUTBUILDING/OFFICE
- CLOSE TO LOCAL SHOPS AND AMENITIES
- AMPLE STREET PARKING WITH GARAGES AVAILABLE TO RENT FROM HARLOW COUNCIL
- EASY ACCESS TO A414 & M11
** KINGS GROUP HARLOW ARE DELIGHTED TO OFFER THIS CHAIN FREE, SPACIOUS, THREE BEDROOM TERRACED BUNGALOW FOR SALE IN BISHOPSFIELD, HARLOW **
Situated in the area of Bishopsfield, Harlow, this spacious three-bedroom mid-terrace bungalow presents an excellent opportunity for those seeking a home with great potential. The property boasts a welcoming reception room, perfect for relaxation and entertaining guests. The open-plan kitchen and dining area provide a versatile space for family meals and gatherings, while the separate W.C. and shower room add convenience for daily living.
The bungalow features a delightful rear garden, ideal for enjoying the outdoors or cultivating your own green space. Ample storage solutions throughout the property ensure that you can keep your living areas tidy and organised. For those with vehicles, street parking is readily available, and garages can be rented from Harlow Council, offering additional convenience.
While the property is in need of modernisation, it offers a blank canvas for you to create your dream home. With no onward chain and a freehold title, this bungalow is ready for you to make it your own. Whether you are a first-time buyer, a family looking for more space, or an investor seeking a promising opportunity, this property is well worth considering. Don't miss out on the chance to transform this bungalow into a stunning residence.
Call us today on 01279433033 to arrange your viewing.
Entrance Hallway (4.27m x 2.13m)
Tiled flooring, double glazed patio doors to rear aspect, storage cupboards,
Lounge (4.27m x 4.27m)
Laminate flooring, double glazed windows to rear asect, fireplace with stone surround, stairs leading to kitchen, TV aeriel point, phone point, power points
Kitchen (3.96m x 3.35m)
Double glazed window to front aspect, double glazed door to rear aspect leading to rear garden, vinyl flooring, a range of base and wall units with granite effect worksurfaces, integrated fridge/freezer, integrated dishwasher, integrated electric cooker with gas hob, plumbing for washing machine, power points
Second Hallway (6.40m x 1.22m)
laminate flooring, storage cupboards
Shower Room (1.52m x 1.22m)
Double glazed opaque window to front aspect, shower cubicle with electric shower, wash basin with vanity under unit, vinyl flooring
W.C (1.52m x 0.61m)
Double glazed opaque window to front aspect, vinyl flooring, low level W.C.
Master Bedroom (4.27m x 2.74m)
Double glazed window to side aspect, carpeted, single radiator, power points
Bedroom Two (3.35m x 1.83m)
Double glazed window to side aspect, laminate flooring, power points
Bedroom Three (3.35m x 1.83m)
Double glazed window to side aspect, laminate flooring, power points, loft space with pull down ladder
External
Rear garden with outbuildiing/office, street parking and parking bays, garages available to rent from Harlow Council
Construction Type - Brickbuilt
Freehold
EPC Rating - TBC
Council Tax - Band B
