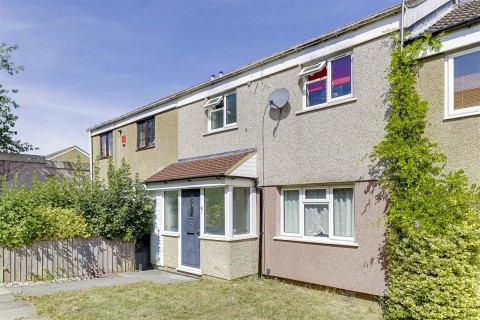3 1 2
Carpeted, textured ceiling, single radiator, stairs leading to first floor landing
Double glazed window to front aspect, double glazed patio doors to rear aspect leading to conservatory, carpeted, gas fireplace with stone surround, double radiator, coved textured ceiling, TV aerial point, phone point, power points
Double glazed windows all around, French doors leading to rear garden, tiled flooring
Double glazed window to front aspect, laminate flooring, under stairs storage cupboard, opening leading to kitchen, single radiator, power points, textured ceiling
Double glazed window to rear aspect, double glazed door leading to rear garden, laminate flooring, a range of base and wall units with roll top work surfaces, integrated oven with gas hob, plumbing for washing machine, space for fridge/freezer, sink with single drainer unit, textured ceiling, power points
Carpeted, airing cupboard housing water cylinder, loft hatch, doors leading to bedrooms and family shower room
Double glazed window to front aspect, carpeted, single radiator, textured ceiling, power points
Double glazed window to rear aspect, carpeted, single radiator, power points, textured ceiling
Double glazed window to front aspect, carpeted, built in storage cupboard, single radiator, textured ceiling, power points
Double glazed opaque window to rear aspect, tiled walls, vinyl flooring, heated towel rail, walk in double shower cubicle with thermostatically controlled shower. textured ceiling, low level W.C. wash basin with mixer tap and vanity under unit
Potential for driveway (STPP). ample street parking, rear garden
EPC Rating - TBC
Council Tax Band - C
| Tax Band | % | Duty |
|---|
 Spruce Hill, Harlow
£325,000
Spruce Hill, Harlow
£325,000
** KINGS GROUP HARLOW ARE DELIGHTED TO OFFER THIS SPACIOUS, THREE BEDROOM MID-TERRACE HOUSE, IN THE POPULAR AREA OF SPRUCE...
EAID:KingsGroupApi2020, BID:30208-3
** KINGS GROUP HARLOW ARE DELIGHTED TO OFFER THIS CHAIN FREE, THREE BEDROOM MID TERRACE HOUSE FOR SALE IN MOORFIELD, HARLOW...
EAID:KingsGroupApi2020, BID:30208-3