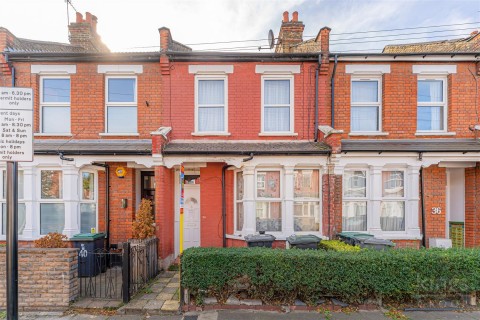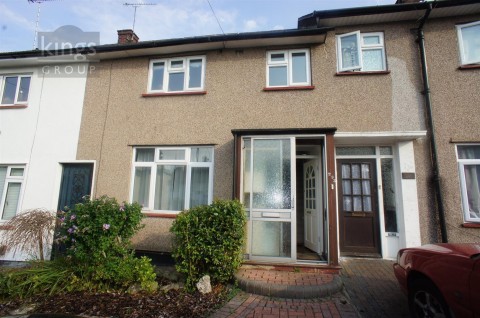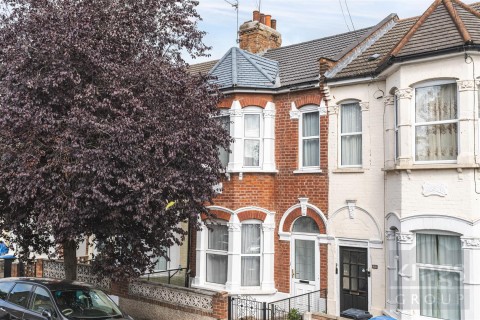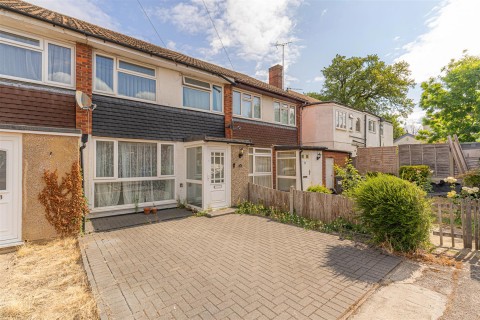3 1 1
| Tax Band | % | Duty |
|---|
 Seymour Avenue, London
£535,000
Seymour Avenue, London
£535,000
Kings Group are now in receipt of an offer for the sum of £520,000 for 38 Seymour Avenue, London, N17 9EB....
EAID:KingsGroupApi2020, BID:30208-7
 Willingale Road, Loughton
£525,000
Willingale Road, Loughton
£525,000
Nestled on the charming Willingale Road in Loughton, this delightful terraced house offers a perfect blend of comfort and...
EAID:KingsGroupApi2020, BID:30208-11
 Stanley Road, Edmonton, N9
£525,000
Stanley Road, Edmonton, N9
£525,000
KINGS are pleased to present this LARGER THAN AVERAGE Three/Four Bedroom Terraced House in the sought after location of Stanley...
EAID:KingsGroupApi2020, BID:30208-8
 Acorn Close, Enfield
£510,000
Acorn Close, Enfield
£510,000
This well maintained three-bedroom terraced house offers a warm and welcoming atmosphere, ideal for families or those seeking...
EAID:KingsGroupApi2020, BID:30208-1