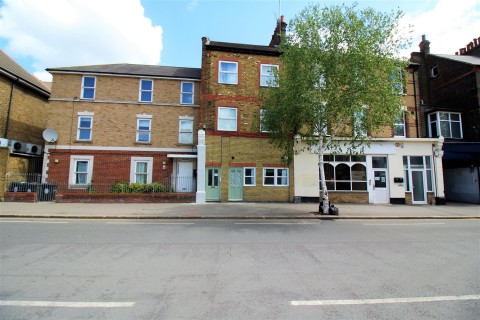2 1 1
Tenure: Leasehold
Lease Length: 116 years from 20/09/1991
Service Charge: £0
Ground Rent: £100 pa
Council Tax Band: B
Annual Council Tax Estimate: £1,509 pa
Single glazed opaque window and door the front aspect, stairs to the first floor landing, gas/electric meter cupboard, engineered oak flooring and power points.
Loft access and engineered oak flooring.
Double glazed sash window to the front aspect, coved ceiling, engineered oak flooring, phone point, TV aerial point and power points.
Double glazed window to the side aspect, vinyl flooring, tiled splash back, range of wall and base units with roll top work surfaces, integrated electric cooker with gas hob, extractor fan chimney style, sink and drainer unit, space for fridge/freezer, plumbing for washing machine and power points.
Single glazed opaque window to the side aspect, part tiled walls, single radiator, vinyl flooring, panel enclosed bath with mixer taps and thermostatically controlled shower, wash hand basin with mixer taps and low level WC
Double glazed sash window to the rear aspect, single radiator, carpeted flooring, phone point, TV aerial point and power points.
Double glazed sash window to the rear aspect, single radiator, carpeted flooring, TV aerial point and power points.
 Wood Street, London
£1,600 PCM, Fees Apply
Wood Street, London
£1,600 PCM, Fees Apply
Kings Group estate agents are proud to present this lovely first floor Two Bedroom flat. The property is ideally located just a...
EAID:KingsGroupApi2020, BID:11148-7