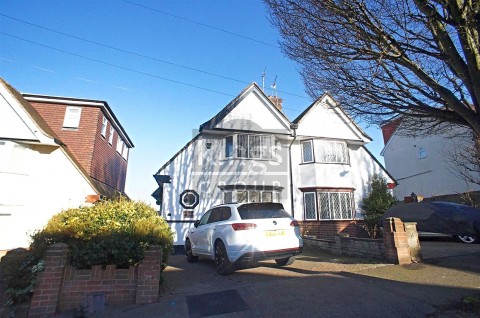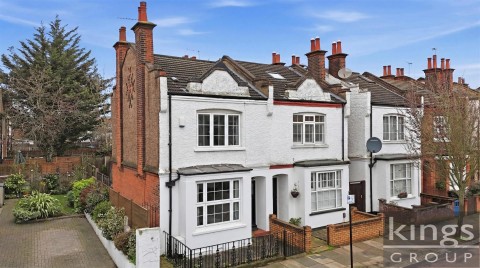2 2 2
The property is situated just off of Higham Hill road and has easy access to both Hillyfield Primary Academy and Whittingham Community Primary School as well as the local shops, pub and restaurants on Higham Hill road itself. A short half a mile walk and you will be on the Victoria line via Blackhorse Road as well as half a mile in the other direction and you will have access to Lea Valley Park with access to the lakes, bicycle tracks and bridle paths.
Double glazed composite door to side aspect, Single radiator, Laminate flooring, Telephone point & Power points.
Double glazed bay window to front aspect, Coved ceiling, Dado rail, Single radiator, Laminate flooring, Phone point, TV point and Power points.
Double glazed window to rear aspect, Coved ceiling, Dado rail, Laminate flooring, Power points and Under stairs storage cupboard.
Double glazed window to side aspect, Double radiator, Tiled flooring, Tiled splash backs, Range of base and wall units with roll top work surfaces, Integrated cooker with electric oven and gas hob, Chimney style extractor hood, Sink drainer unit, Space for fridge/freezer, Plumbing for washing machine, Coved ceiling and Power points.
Double glazed door to side aspect, Tiled flooring, Storage & boiler cupboard.
Double glazed opaque window to rear aspect, Spotlights, Tiled walls, Heated towel rail, Tiled flooring, Extractor fan, Panel enclosed bath with mixer taps, Hand wash basin with mixer taps and vanity unit, Low level flush w/c.
double glazed windows to the front aspect, stripped wood flooring, coved ceilings and power points.
double glazed window to the rear aspect, coved ceilings, dado rail, stripped wood flooring and crome power points
Double glazed window to the rear aspect, tiled walls, heated towel rail, tiled flooring, panel enclosed corner bath with mixer taps, thermostatically controlled shower cubicle, wash hand vanity unit and low level WC.
Double glazed window to the front aspect, dado rail, single radiator, carpeted flooring and power points.
Mainly laid to lawn with plant and shrub borders, Fence panels, Side access and Water tap.
| Tax Band | % | Duty |
|---|
 Heriot Avenue, London
£515,000
Heriot Avenue, London
£515,000
*** 2 BEDROOM SEMI-DETACHED HOUSE ***
*** POTENTIAL TO EXTEND STPP *** OFF STREET PARKING ***
Kings of...
EAID:KingsGroupApi2020, BID:30505-1
 Kimberley Gardens, Enfield
£500,000
Kimberley Gardens, Enfield
£500,000
Step inside this wonderful two double bedroom Edwardian semi-detached home, perfect for those seeking a property that...
EAID:KingsGroupApi2020, BID:30208-1