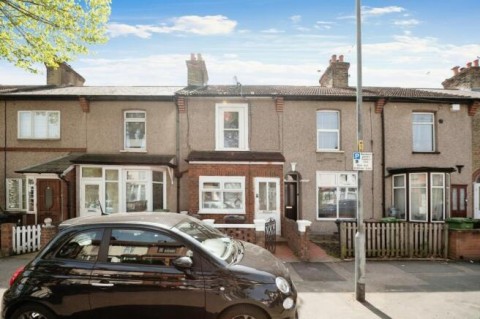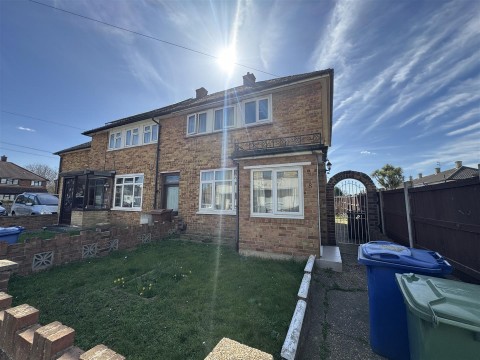3 2 1
Front door to hallway.
Double glazed window to front aspect, stairs to first floor landing, coved ceiling, single radiator, power points and stripped wood flooring.
Low level WC.
Double glazed windows to rear aspect, coved ceiling, single radiator, phone point, TV point, power points and stripped wooden flooring.
Double glazed window to front aspect, single radiator, a range of base and wall units with roll top work surfaces, gas oven, electric hob, sink and drainer unit, space for fridge freezer, plumbed for washing machine, coved ceiling, power points and tiled flooring.
Stairs to second floor and doors to:-
Coved ceiling, single radiator, extractor fan, panel enclosed bath with shower attachment, low level WC, wash hand basin with pedestal, tiled walls and tiled flooring.
Double glazed window to rear aspect, coved ceiling, single radiator, power points, stripped wooden flooring and french door to a Juliet balcony.
Coved ceiling, single radiator, extractor fan, fully tiled shower cubicle with electric shower, low level WC, wash hand basin with mixer tap, tiled walls and tiled flooring.
Double glazed window to front aspect, coved ceiling, single radiator, power points, stripped wooden flooring and door to a Juliet balcony.
Double glazed window to front aspect, coved ceiling, single radiator, power points, built in eaves storage and stripped wooden flooring.
Mainly laid to lawn with plant and shrub borders.
 Wedderburn Road, Barking
£2,000 PCM, Fees Apply
Wedderburn Road, Barking
£2,000 PCM, Fees Apply
Conveniently located within close proximity to both Barking and Upney Stations, this newly refurbished three-bedroom house...
EAID:KingsGroupApi2020, BID:11148-7
 Aire Drive, South Ockendon
£1,800 PCM, Fees Apply
Aire Drive, South Ockendon
£1,800 PCM, Fees Apply
Lovely spacious, well maintained 3 bedroom House in a wonderful location, situated in South Ockendon RM15, offering amazing...
EAID:KingsGroupApi2020, BID:30208-12