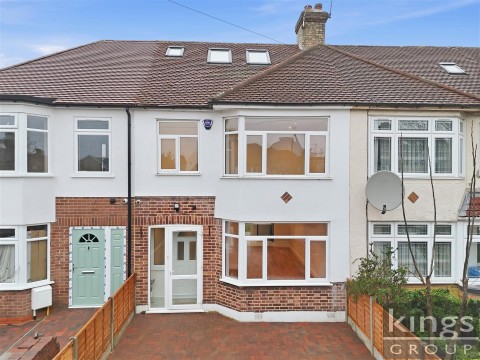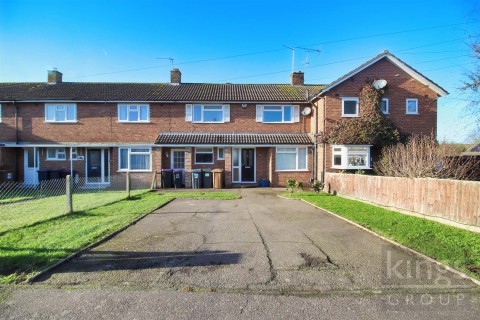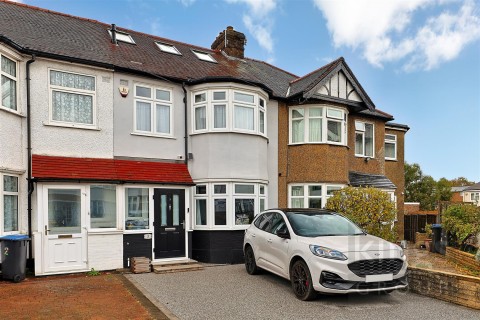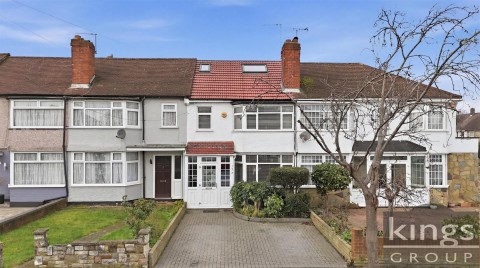4 1 2
Stairs to first floor, telephone point, single radiator, parquet flooring.
Double glazed bay window to front aspect, two single radiators, coving to ceiling, feature fireplace with tiled surround, telephone point, TV point, power points, parquet flooring.
Double glazed French doors to rear aspect, coving to ceiling, understairs storage cupboard, power points, parquet flooring.
Double glazed window to side aspect, double glazed French Doors to rear aspect, range of base and eye level units with granite work surfaces, electric oven, gas hob, chimney style extractor, space for fridge freezer, plumbing for washing machine, stainless steel sink and drainer unit with mixer tap, tiled splash backs, integrated dishwasher, inset spot lights, power points, tiled flooring.
Double glazed window to front aspect, double radiator, power points, carpet.
Double glazed window to rear aspect, double radiator, power points, laminate wood style flooring.
Double glazed window to rear aspect, double radiator, power points, carpet.
Pedestal wash hand basin, low level WC, tiled walls, textured ceiling.
Two double glazed Velux windows to front aspect, coving to ceiling, power points, carpet.
Double glazed opaque window to rear aspect, bathroom suite comprising free standing bath with shower attachment, walk in shower cubicle, pedestal wash hand basin, low level WC, tiled walls, heated towel rail, inset spot lights, extractor fan, tiled flooring.
South facing garden, mainly laid to lawn with plant and shrub borders, patio, outside water tap, security lighting, rear pedestrian access, garage.
| Tax Band | % | Duty |
|---|
 Norfolk Road, Enfield
£650,000
Norfolk Road, Enfield
£650,000
This beautifully refurbished family home offers generous living space across three floors, finished throughout to a very high...
EAID:KingsGroupApi2020, BID:30208-2
 Trinity Road, Hertford Heath
£637,000
Trinity Road, Hertford Heath
£637,000
Kings Group Hertford are proud to present this CHAIN FREE, FOUR BEDROOM TERRACED HOUSE, LOCATED IN THE EVER POPULAR HERTFORD...
EAID:KingsGroupApi2020, BID:30208-9
 Bullsmoor Close, Waltham Cross
£585,000
Bullsmoor Close, Waltham Cross
£585,000
Kings Group are delighted to present this BEAUTIFUL, EXTENDED, FOUR BEDROOM TERRACED HOUSE.
Nestled in a quiet...
EAID:KingsGroupApi2020, BID:30208-5
 Tynemouth Drive, Enfield
£535,000
Tynemouth Drive, Enfield
£535,000
Kings Group – Enfield Town are delighted to present this spacious, extended four bedroom 1930’s terrace house on the highly...
EAID:KingsGroupApi2020, BID:30208-1