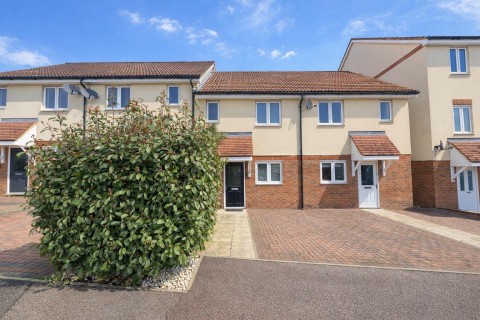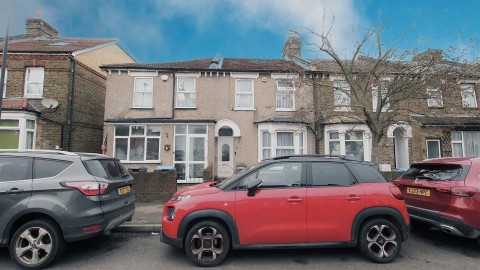3 1 2
Via porch with double glazed window to front aspect and fitted carpet.
Double glazed window to front aspect, coved ceiling, fitted carpet and power points.
Double glazed bay window to front aspect, coved ceiling with ceiling rose, double radiator, fitted carpet, phone point, TV aerial point and power points.
Double glazed window to rear aspect, coved ceiling, single radiator, fitted carpet, power points and stairs to first floor landing.
Range of base and wall units with roll top work surfaces, tiled splash back, freestanding cooker, chimney style extractor hood, stainless steel sink and drainer unit, space for fridge freezer, plumbing for washing machine, integrated dishwasher, tiled flooring, two skylights, single radiator, power points and double glazed door to rear leading to garden.
Three piece bathroom suite comprising panel enclosed bath with mixer tap and shower attachment, hand wash basin with vanity unit under, low level flush WC, tiled walls, heated towel rail, tiled flooring and double glazed opaque window to rear aspect.
Two double glazed windows to front aspect, coved ceiling, picture rail, single radiator, fitted carpet and power points.
Double glazed window to rear aspect, coved ceiling, spotlights, single radiator, fitted carpet and power points.
Double glazed window to rear aspect, single radiator, fitted carpet and power points.
With front and rear gardens.
Fence panels, concrete paving, outside water tap and security light.
THE PROPERTY MISDESCRIPTIONS ACT 1991. The agent has not tested any apparatus, equipment, fixtures or services and so cannot verify that they are in working order, or fit for the purpose. References to the Tenure of a property are based on information supplied by the vendor. The agent has not had sight of the Title documents. A buyer is advised to obtain verification from their Solicitor or Surveyor.
 Academia Avenue, Broxbourne
£2,350 PCM, Fees Apply
Academia Avenue, Broxbourne
£2,350 PCM, Fees Apply
Three Bedroom House with Off Street Parking. Available 28th February.
Occupants will benefit from a modern fitted...
EAID:KingsGroupApi2020, BID:92431-1883
 Oatlands Road, Enfield
£2,000 PCM, Fees Apply
Oatlands Road, Enfield
£2,000 PCM, Fees Apply
Three Bedroom Mid Terrace House. Available 2nd January.
Occupants will benefit from a great size lounge, separate...
EAID:KingsGroupApi2020, BID:93421-3624
AVAILABLE NOW
Larger than your average 3 bedroom house located just moments from Princess Alexandra Hospital and...
EAID:KingsGroupApi2020, BID:90992-1956